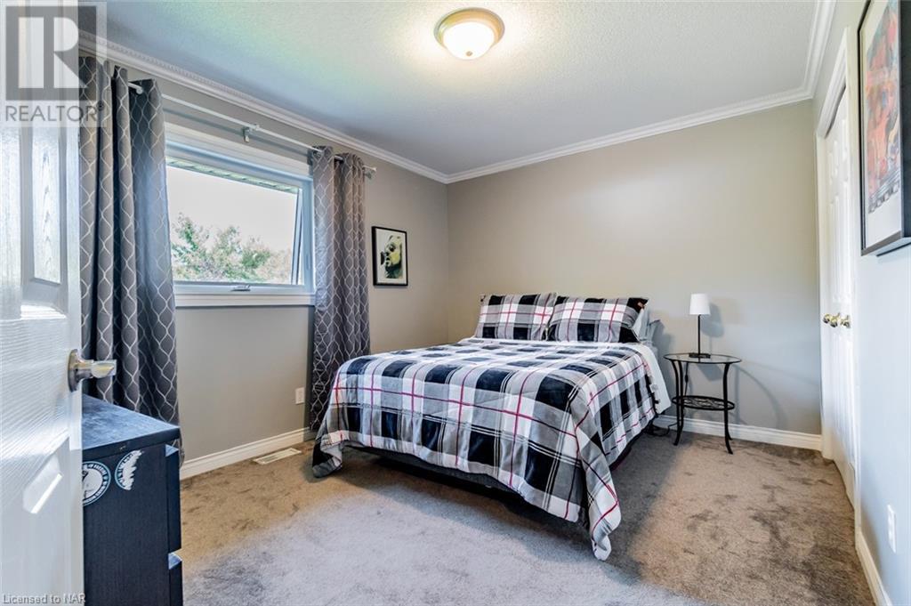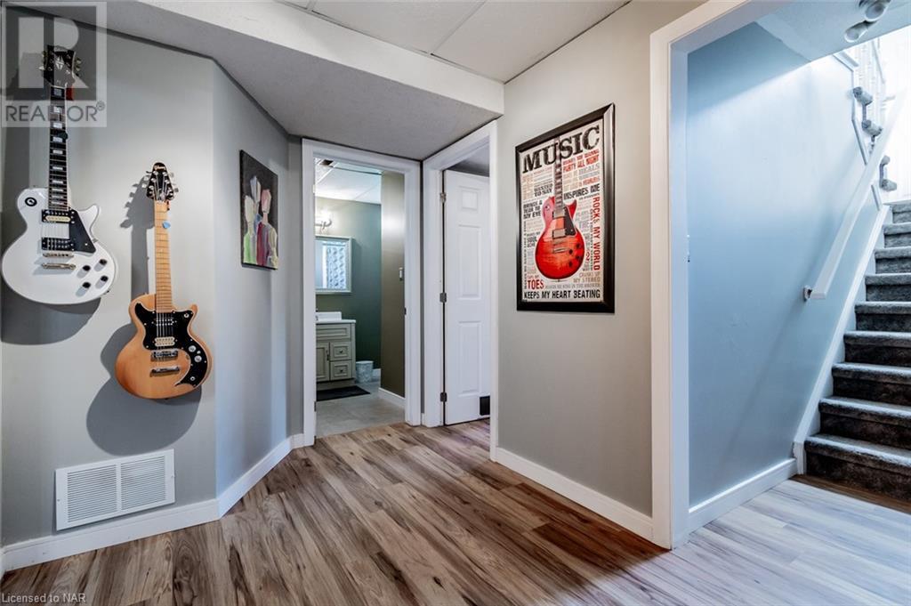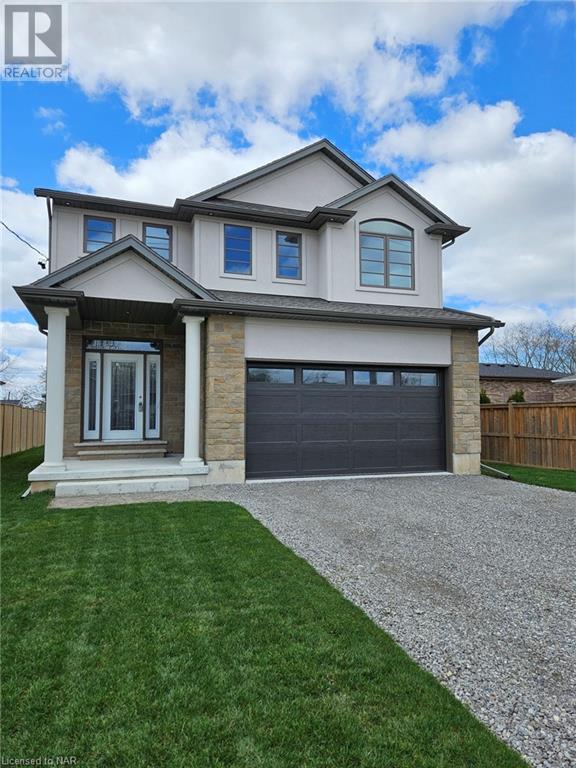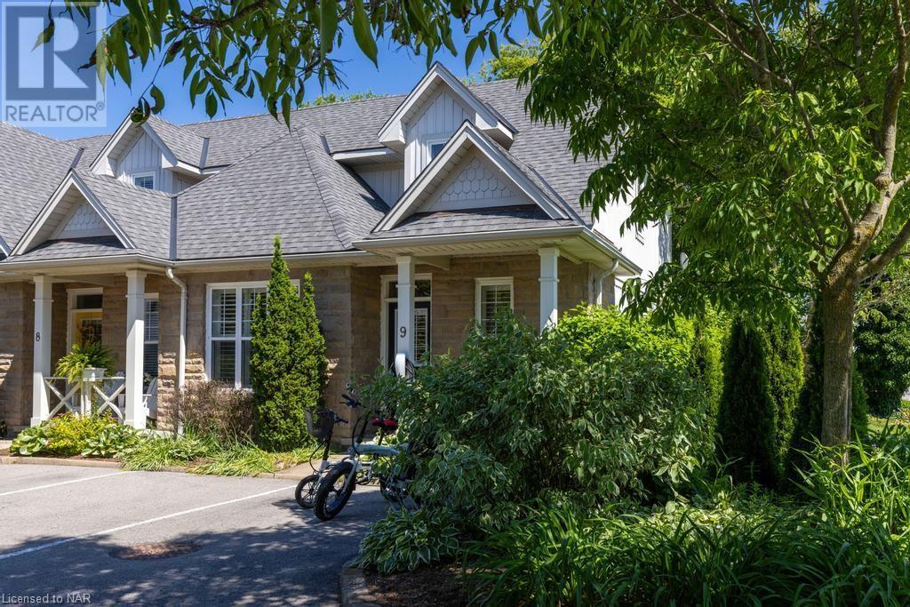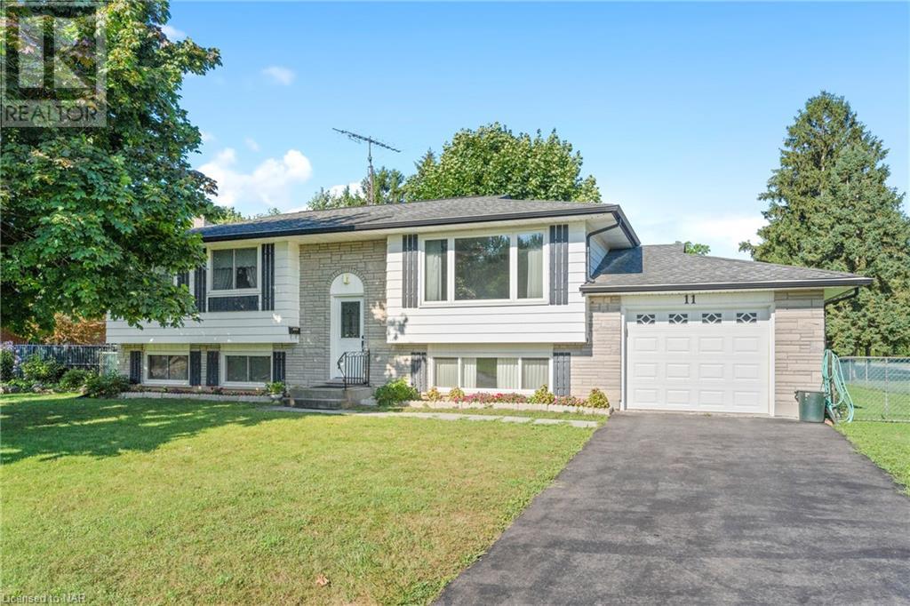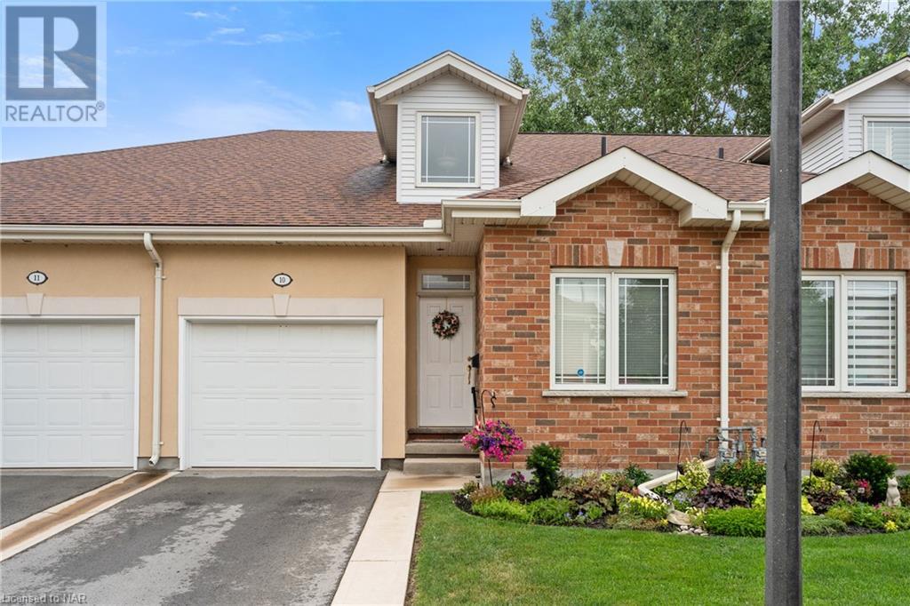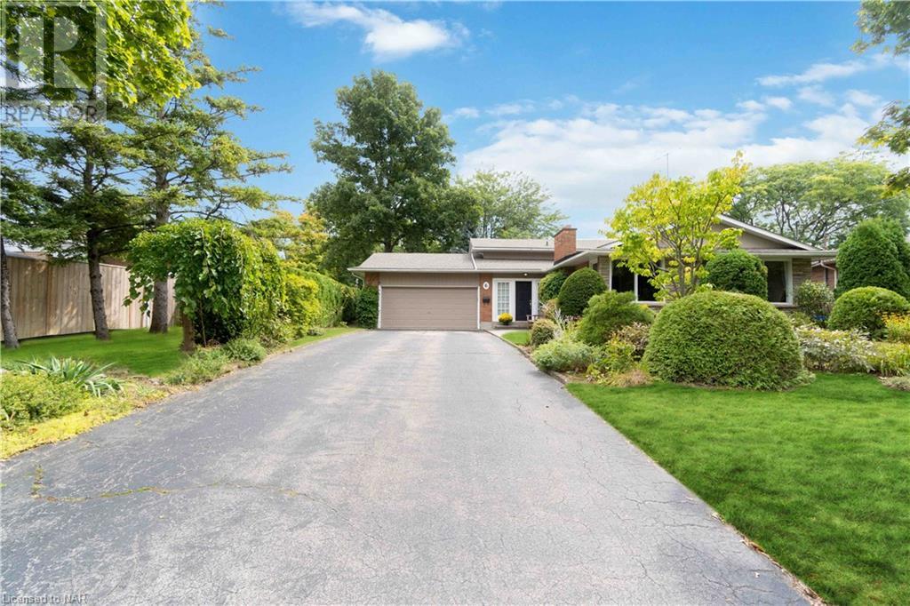1772 ABINGDON Road
Caistor Centre, Ontario L0R1E0
| Bathroom Total | 2 |
| Bedrooms Total | 4 |
| Year Built | 1998 |
| Cooling Type | Central air conditioning |
| Heating Type | Forced air |
| Heating Fuel | Natural gas |
| Stories Total | 1 |
| 3pc Bathroom | Lower level | Measurements not available |
| Laundry room | Lower level | 10'6'' x 10'5'' |
| Bedroom | Lower level | 15'11'' x 12'0'' |
| Family room | Lower level | 29'6'' x 14'4'' |
| Bedroom | Main level | 12'11'' x 10'3'' |
| Bedroom | Main level | 12'9'' x 9'11'' |
| Primary Bedroom | Main level | 14'5'' x 11'11'' |
| 4pc Bathroom | Main level | Measurements not available |
| Kitchen | Main level | 13'2'' x 12'3'' |
| Living room | Main level | 18'0'' x 16'10'' |
YOU MIGHT ALSO LIKE THESE LISTINGS
Previous
Next




































